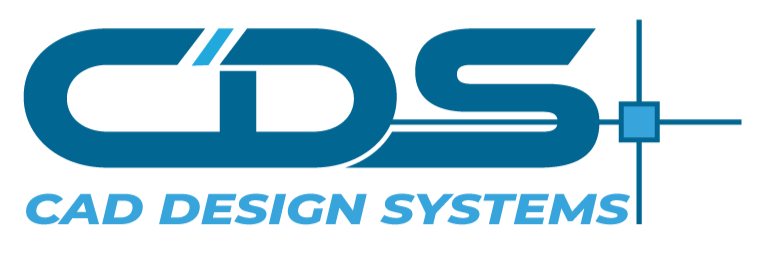
MEP DESIGN & COORDINATION
Project Date:
October 18, 2023
Project Duration:
12 hours / week
Category:
MEP DESIGN & COORDINATION
Client / Company:
Confidential
Project Location:
USA

How Can We Help
If you need any helps, please feel free to contact us.
3213488422
support.cds-aec.com

Project Information
Our team provided comprehensive MEP (Mechanical, Electrical, and Plumbing) design and coordination for a 20-story smart office tower in a metropolitan city. The project required seamless integration of HVAC, electrical, fire protection, and plumbing systems within a compact building footprint. Using advanced BIM-based coordination, we ensured that all MEP components fit optimally without conflicts, reducing costly rework during construction.
By implementing energy-efficient HVAC solutions and intelligent lighting systems, the design enhanced occupant comfort while maintaining sustainability goals. The use of prefabricated MEP modules helped streamline installation, cutting down labor costs and improving efficiency on-site.
Design Highlight
The MEP systems were designed to be energy-efficient, space-optimized, and fully coordinated with architectural and structural elements. We utilized 3D BIM clash detection to resolve potential conflicts before installation, ensuring smooth execution. The HVAC system was optimized for airflow efficiency and thermal comfort, while an advanced fire suppression system was integrated for maximum safety.
Integrated MEP Coordination in BIM
Energy-Efficient HVAC & Lighting
Clash-Free Routing for MEP Systems
Smart Automation for Electrical Systems
Prefabricated MEP Components for Efficiency
